Following the Library opening in February 2022, work is underway on the next two major buildings and two refurbishments of existing buildings at Inveresk, each with their own industrial features.
The River’s Edge is the next building due for completion in early 2023. It will be home to Humanities, Social Sciences, Law and Education, plus student counselling, accessibility and learning support and our Riawunna Centre for Aboriginal Education. It includes a hub for students studying Higher Degrees by Research, a recording studio, parenting room and variety of classrooms and computer labs.
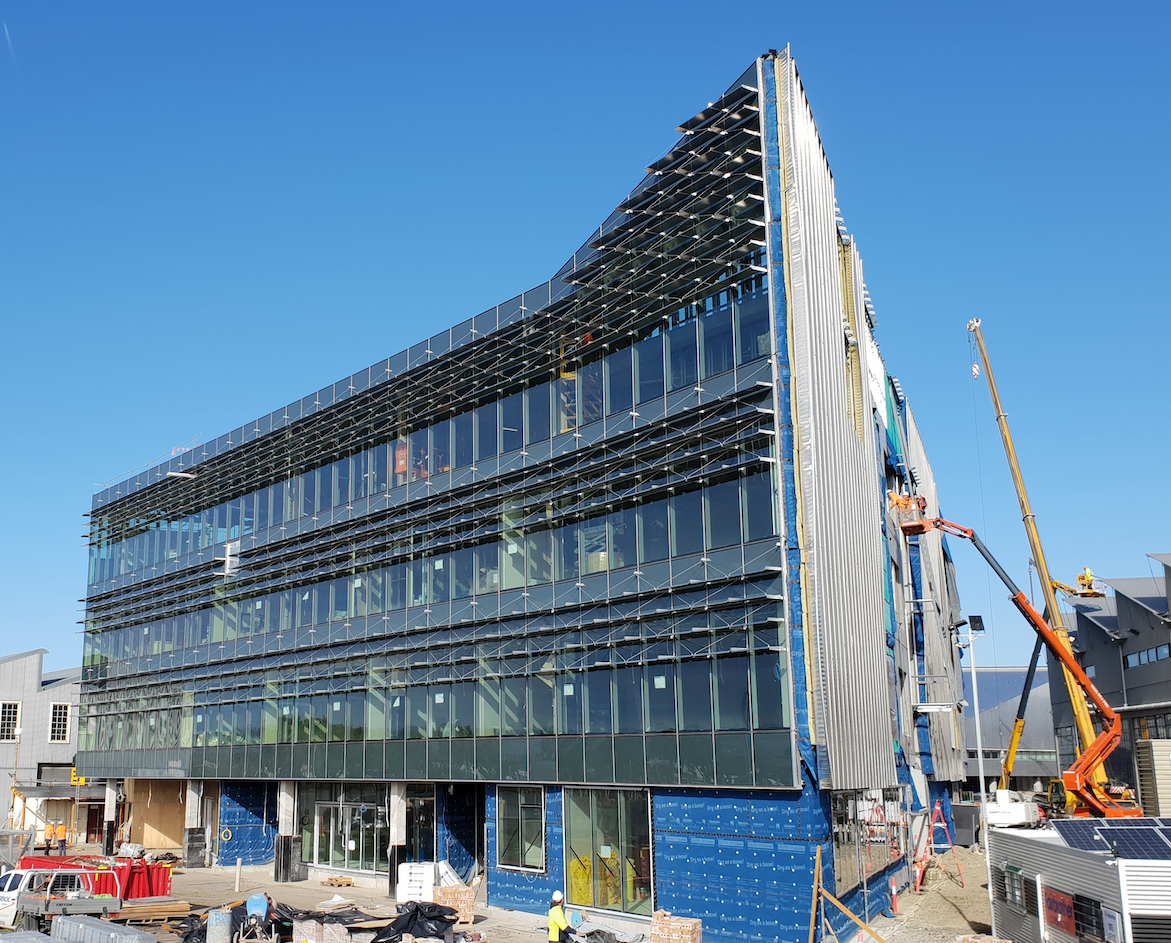
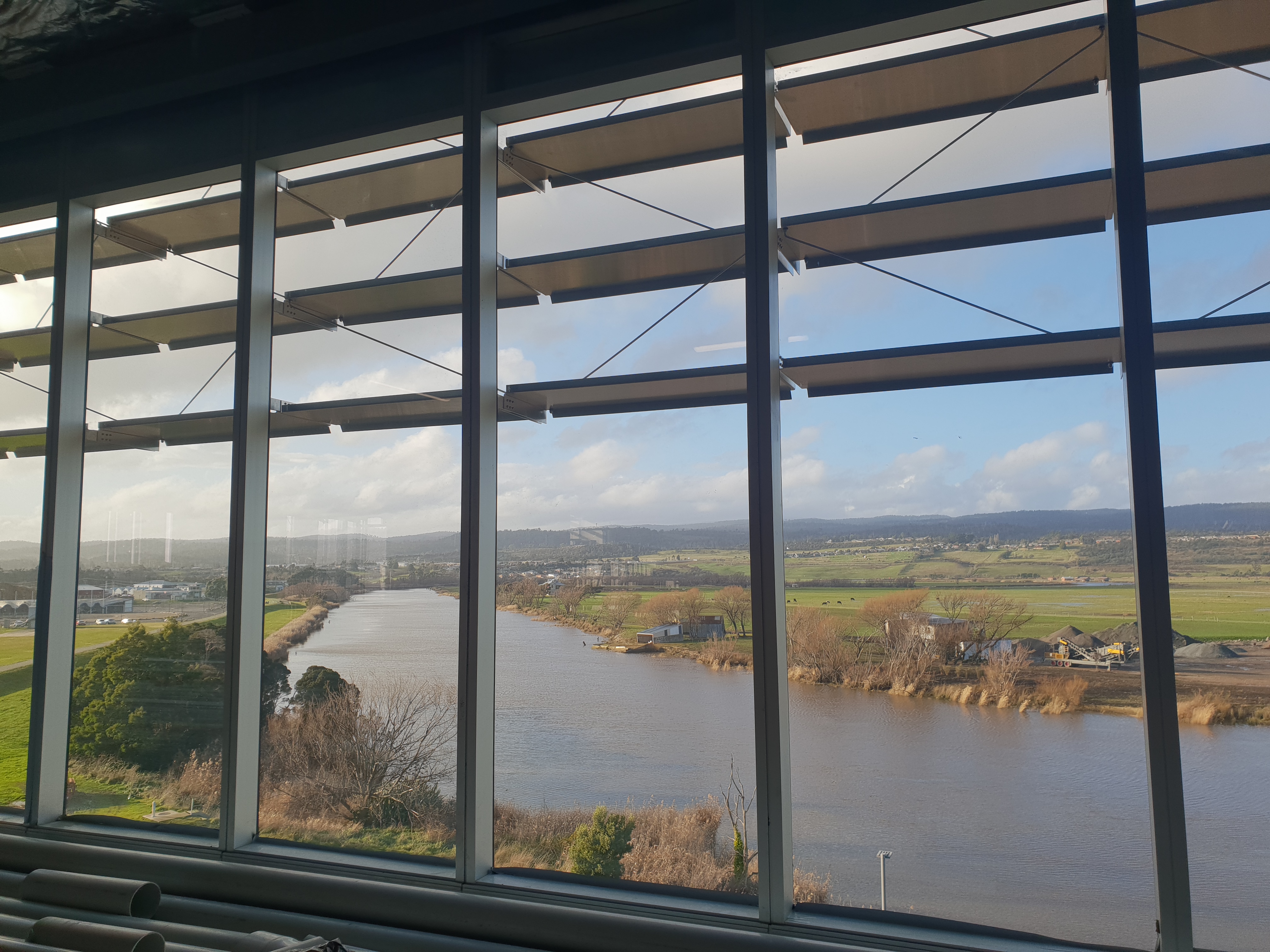
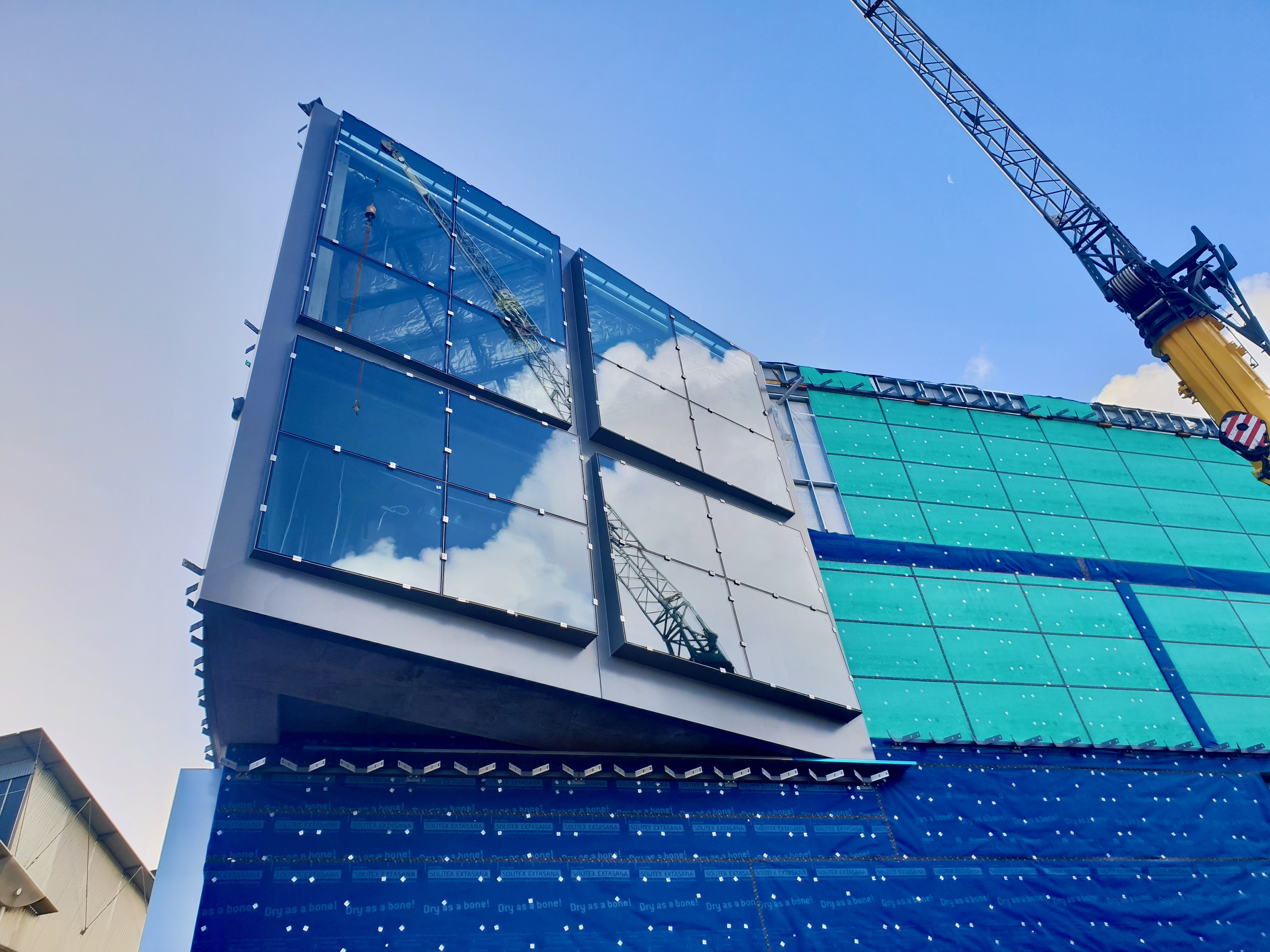
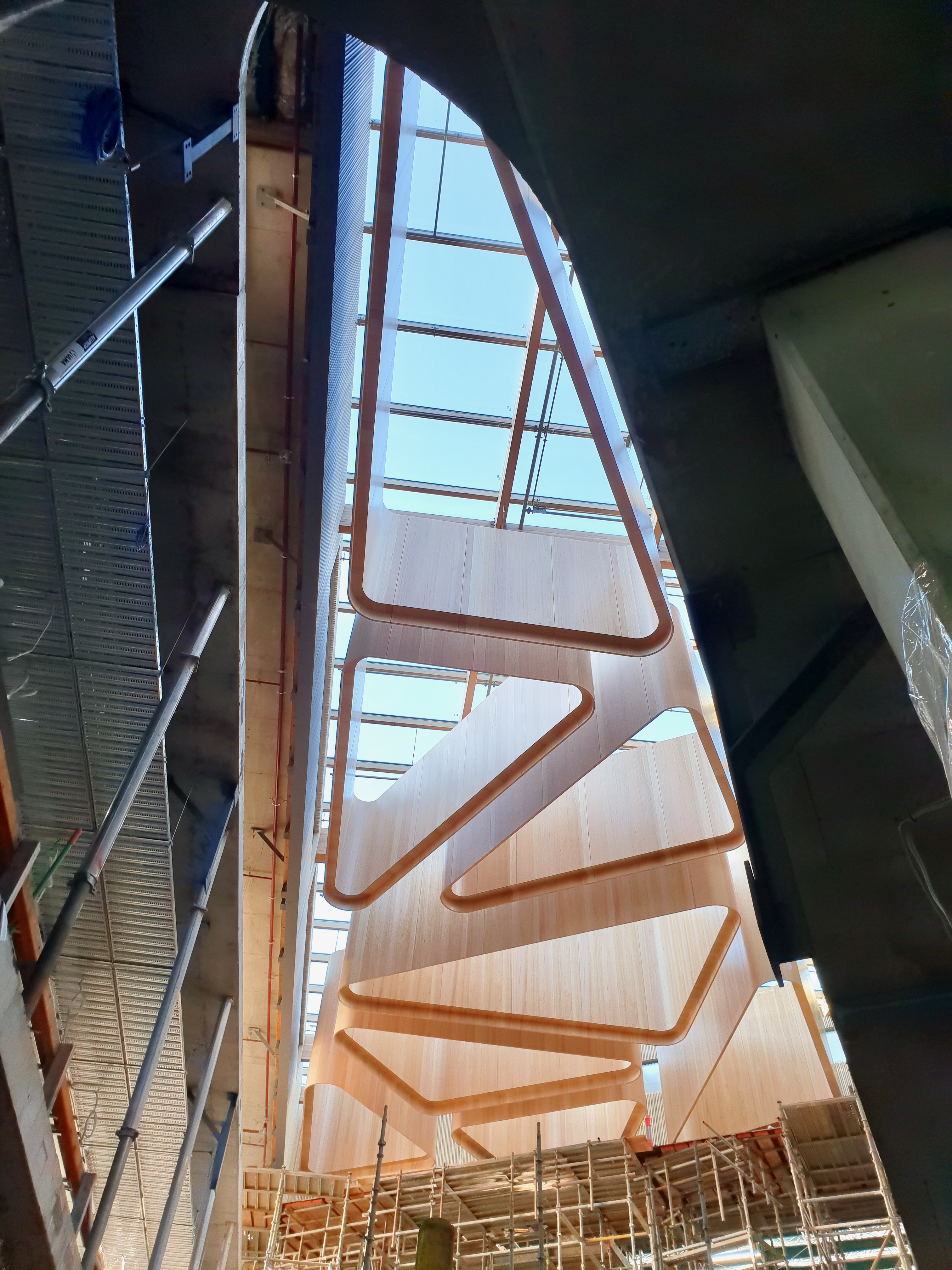
Next year will also see the transition of our University Services Network (USN), with around 150 professional staff headquartered in Launceston moving into the refurbished E.G. Stone building.
USN staff will be co-located to facilitate collaboration between teams, providing more opportunities for career growth, networking and professional development. New spaces will enable more social initiatives and activities which contribute to a diverse and vibrant work life.
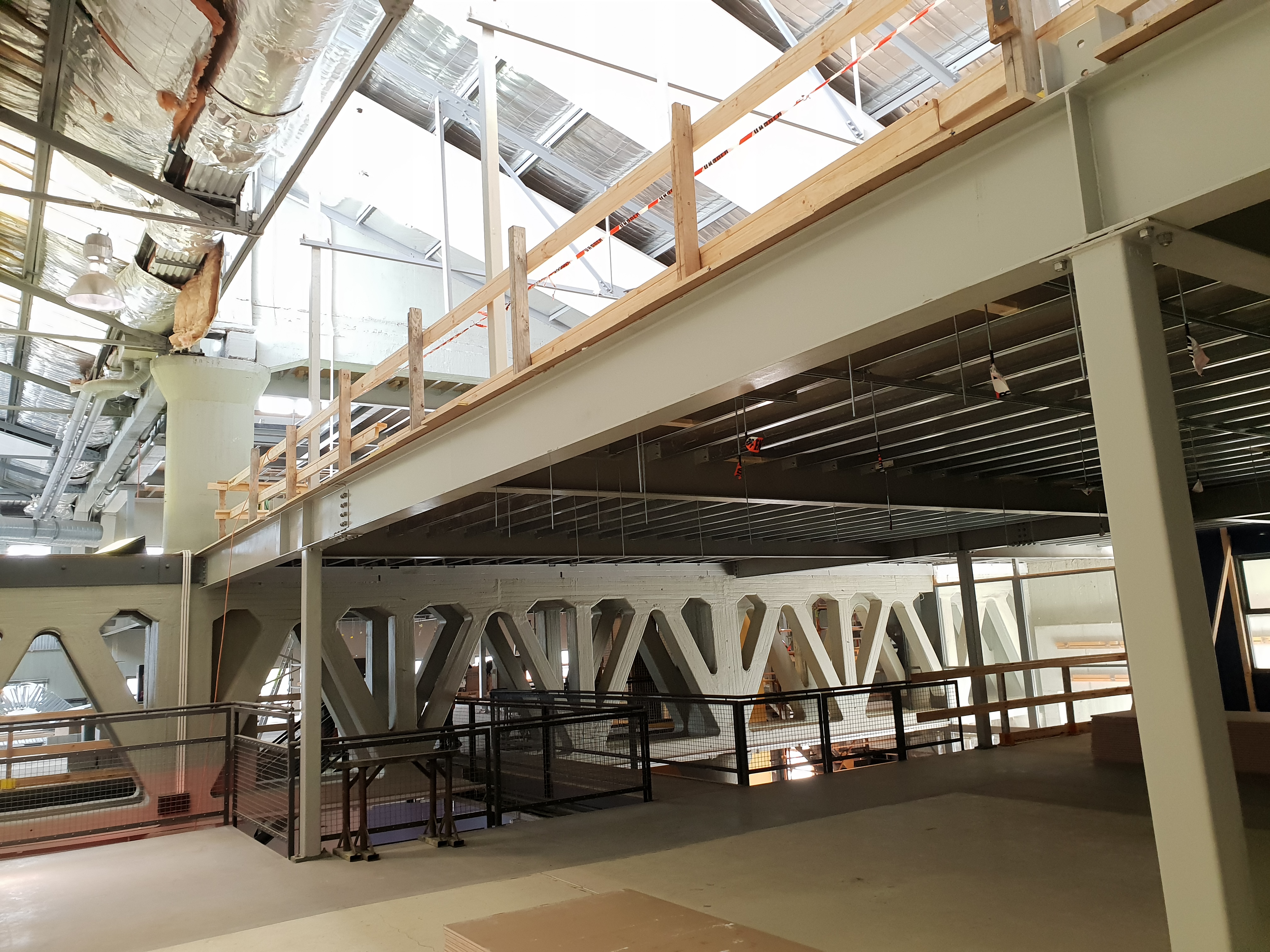
The third project due for completion in 2023 is refurbishment of the existing Architecture and Design (A&D) building into a new Creative Hub to house A&D, Creative Arts and Media and ICT, with purpose-built studios and workshop spaces.
It will also include a student-led gallery space, black room exhibition space, artist-in-residence studio, showers and bike storage and a dedicated LGBTQI+ space.
In 2024, the final building will complete our transition of students and staff to Inveresk – The Shed at Willis Street, which sits south of the river. The Shed is the largest and most complex build as it includes a variety of specialised allied health clinics and science labs.
With its main entrance off Cimitiere Street, opposite City Park, new spaces will enable community health education programs for children and older adults, professional development workshops, sports science testing and wellbeing initiatives. It also includes Launceston’s first fully accessible changing place facilities available for public use, parenting room and a nutrition bar style takeaway café.
In keeping with the rest of the new buildings, The Shed will have a large central atrium for activities and community events.
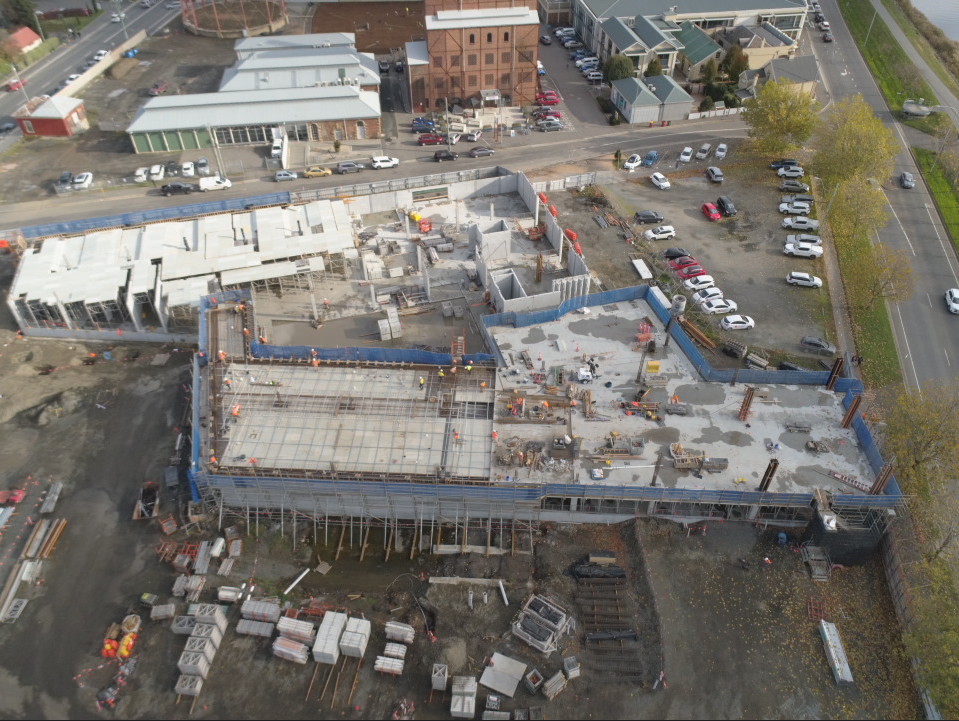
Want to join us for a tour of progress at Inveresk? Register for one of our upcoming Community walks at Inveresk, which includes a tour of the new Library and Urban Realm.


