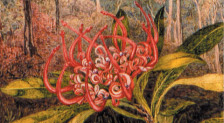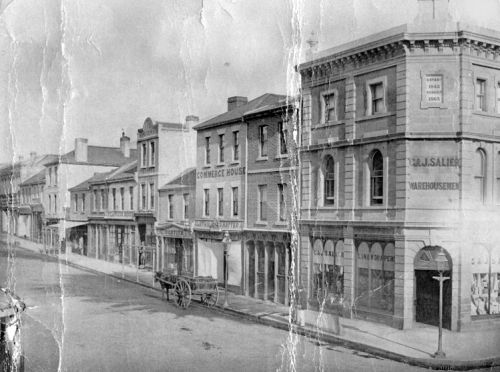 |
 |
|
Architecture
In architecture as in history, centuries rarely begin and end at their due time. The settlement of Van Diemen's Land took place during that extension of the eighteenth century associated with the Regency, a time of stylistic transition in the British Isles. Consequently, buildings of any architectural pretension in the colony during the first half of the nineteenth century display a range of styles. If we follow British precedent, confusion arises from the naming of the styles after historical periods, Georgian, Regency, and Victorian. Buildings in a variety of styles appeared during the same decades. Some were deliberate attempts to recreate something of the English home countries, others the product of the conservatism of designers and builders, and many reflected the fashions of the time. Early architecture in Van Diemen's Land was a provincial version of contemporary architecture in the British Isles, modified by the needs and scale of the colony, and the availability of materials and skills. It rarely derived from other colonies, and early buildings differ significantly from those of similar date in New South Wales. The early colonial building styles died hard in Tasmania, particularly in southern Tasmania where the late nineteenth-century mining booms that transformed Launceston from a colonial Georgian to a Victorian-Edwardian city had less influence. 161 Davey Street, Hobart (1860) could be claimed as one of the latest unrevived Georgian buildings on earth. By that time, most of Tasmania and all of Australia was thoroughly Italianate and heading towards the confusion and elaboration of the high Victorian period. From the 1890s, buildings in the 'Queen Anne' fashion acquired Art Nouveau features. These styles, now termed 'Federation', were characterised by free planning, tuck-pointed brickwork, stucco banding, leadlight windows, and roofs covered with Marseilles tiles, although cheaper examples might be of painted timber, with corrugated iron roofs. Less fashionable buildings in later Victorian styles continued to be built until the First World War. By that time, Tasmanian buildings had few characteristics to distinguish them from their equivalents in other Australian states, except that elaborate woodwork was often used in place of imported Victorian and Edwardian cast iron 'lace'. However, in the twentieth century, the traditional qualities of small scale, economy, and attention to detail continued, although detailing was sometimes inconsistent but rarely without interest. Architects continued to be aware of the latest ideas through travel and study abroad and the ever-increasing flow of overseas publications. Direct contact with such sources was preferred to the filtering of such influences through Sydney and Melbourne. John Lee Archer and the convict James Blackburn, although essentially engineers, brought their initial ideas direct from England. Henry Hunter had training in Nottingham, and was exposed to AWN Pugin's revolutionary Gothic Revival theories through family friends, Bishop Willson and his architect brother. In Launceston, Alexander North brought extensive London training in art and architecture on his arrival in 1884, and applied Gothic principles with much imagination. Through direct contact with CFA Voysey in England, G Stanley Crisp (1883–1933) was able to apply his Arts and Crafts concepts on his return. Roy Smith and SWT Blythe were both exposed to the Art Deco style and to European Modernism in Britain, and produced projects of national standard in these idioms during the 1930s and 1940s. The 'Contemporary' architecture of the era of post-war austerity was largely influenced by published sources, and often has a regional character. J Esmond Dorney, one of the most original architects of the time, had trained pre-war in Melbourne, and worked with Walter Burley Griffin and Marion Mahony, associates of Frank Lloyd Wright and designers of Canberra. The affluence of the 1950s enabled young Tasmanians to travel again, and some went beyond the traditional England. Jim Moon (b 1930) worked in Denmark and soon added a Scandinavian influence to the austere Modernism of the period. Other European influences arrived with 'New Australian' immigrants such as Dirk Bolt (b 1930) from Holland, who integrated the contributions of artists in his projects. During the transition to Post-Modernism, Bob Nation (b 1942) studied in Toronto under the 'new theorists' Pragnell and Baird, and he and his partners created nation-wide interest with their white abstract architecture. Some recent architects have gained inspiration from Asia, especially Japan, while others have worked in England and Europe or studied in Scandinavia. Seeking direct exposure to the best in world architecture, and returning to explore its application in Tasmania, is a continuing tradition. Further reading: J Freeland, Architecture in Australia, Melbourne, 1972; B McNeill & L Woolley, Architecture from the edge, Hobart, 2002. Barry McNeill and Eric Ratcliff
|
Copyright 2006, Centre for Tasmanian Historical Studies |
