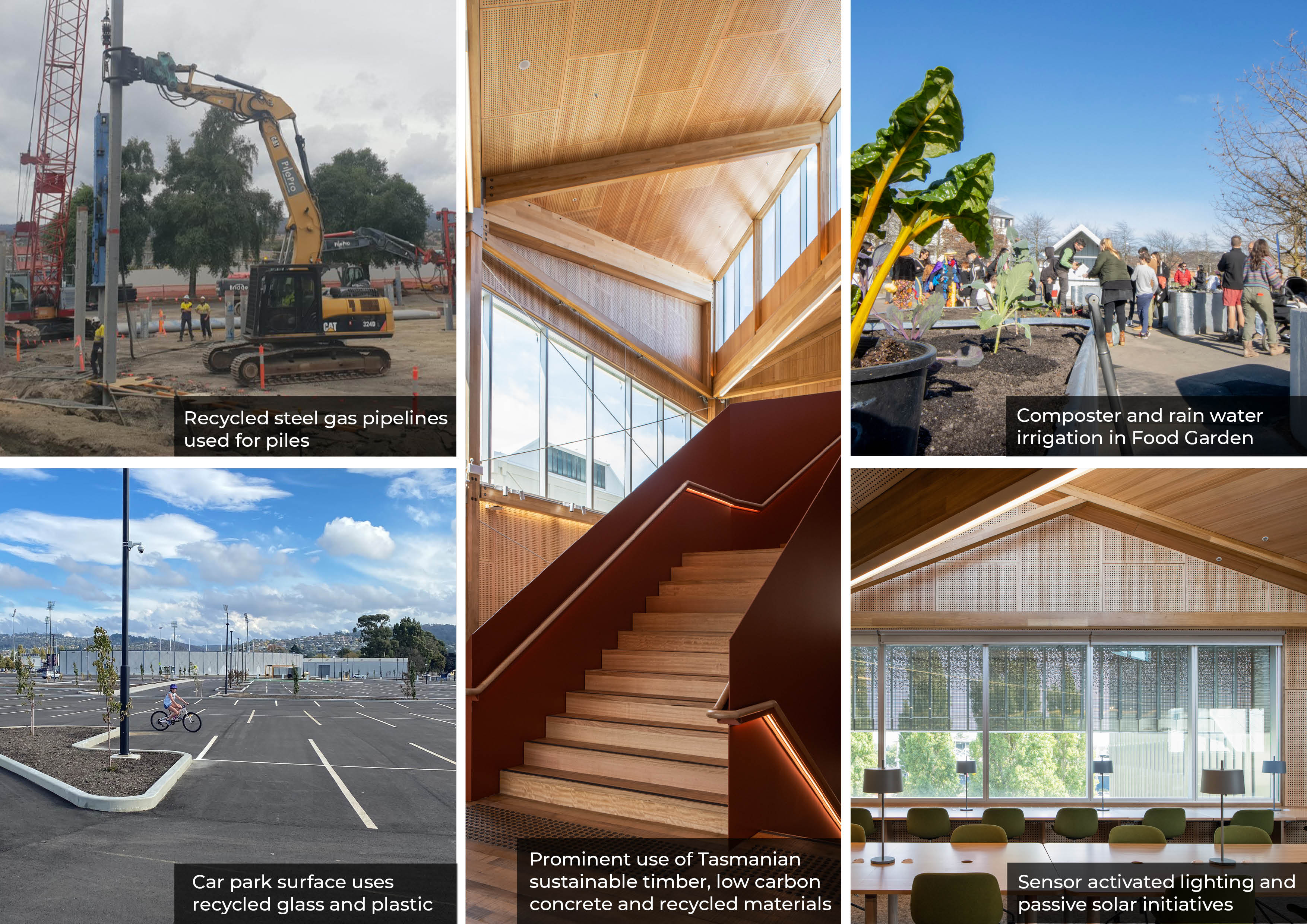When the University of Tasmania embarked on establishing a new campus at Launceston’s Inveresk Precinct, a pledge to prioritise sustainability was made.
The three newest buildings coming to life on site have been innovatively imagined and designed to help lower the development’s carbon footprint.
They’re being accompanied by additional landscaping features and amenities which place a strong emphasis on sustainability principles.
“We wanted to deliver a special campus precinct that could be a place of learning for our community which was deeply considerate of the local environment,” Pro Vice-Chancellor (Launceston) Professor Dom Geraghty said.
“Before construction even began, our design team was working with local contractors to evaluate, source and test materials to ensure the development would meet our sustainability principles and goals.”
Below the surface of the three new buildings are recycled steel gas pipelines - collectively measuring around 6.5 kilometres - that have been repurposed into structural piles.
Materials selected for the interiors include carpets made from recycled plastics, sustainable low-impact flooring, wall linings and substrates and Tasmanian-made carbon-neutral blocks and pavers.
The first new building – the Library – has already opened to the community and Tasmanian timber is a prominent feature throughout, prioritised for its ‘biophilic’ quality (a connection to nature), and carbon sequestration capacity (an ability to absorb and store carbon).
Atrium skylights and solar access initiatives maximise natural light and the sun’s thermal properties, while sensor-activated lighting and water-efficient fittings are helping reduce unnecessary consumption. All the new Inveresk buildings have been designed to be solar power ready.
“The University commenced moving away from a make and waste model some time ago to a reuse and regeneration approach in all of its new developments and is prioritising low-carbon initiatives wherever possible,” Professor Geraghty said.
“The new Inveresk buildings will be some of the most carbon-light buildings in the State, and while they will serve our community for many generations to come, there is scope for almost all the materials to be recycled or repurposed should they ever be decommissioned.
“We’ve already achieved around thirty-five per cent less embodied carbon in the remaining two buildings under construction which refers to the overall carbon footprint of a building’s entire supply chain process, from extraction to manufacturing and delivery.”

Green spaces known collectively as the Urban Realm are continuing to emerge across the precinct, contributing to the site’s biodiversity.
The latest is an edible community food garden complete with a composting machine that will convert food scraps into fertiliser, and a rainwater catchment system to irrigate them. It will engage and educate visitors about the cycles of growing produce while supporting those living locally who are experiencing food insecurity.
At the edge of Inveresk, the new Northern car park’s surface comprises thousands of waste items including plastic bags, toner cartridges and glass bottles. It will also host electric vehicle charging stations while connecting to pedestrian and cycling routes, helping encourage active, healthy transport to and from the campus precinct.
“The spaces between the buildings have been just as important as the spaces within the buildings and what is being realised is the result of an extensive community co-design process,” Professor Geraghty said.
Carbon reduction initiatives for the Inveresk development were extensively researched and realised with the help of John Wardle Architects (JWA), alongside sustainability consultants, Integral Group.
Minnie Cade, Principal from JWA, said the firm had been proud to work alongside the University in helping forge meaningful change.
“Universities are innovators and facilitators of change. They’re uniquely positioned to develop emergent technologies and explore the use of new resources and materials. Their new buildings can be designed to showcase these innovations,” Minnie said.
Matt Sykes, Associate Principal from Integral Group, said the University is demonstrating industry leadership by focusing on embodied carbon.
“The University has identified that reducing embodied carbon in the built environment is a pivotal challenge in the global effort to reduce greenhouse gas emissions. These three new buildings have achieved major carbon savings across the whole building material palette enabled by collaboration between the University, the designers, and local supply chains,” Matt said.
The new Inveresk campus precinct has been made possible through the Northern Transformation Program, an initiative jointly funded by local, State and Federal Governments with contributions from the University.


