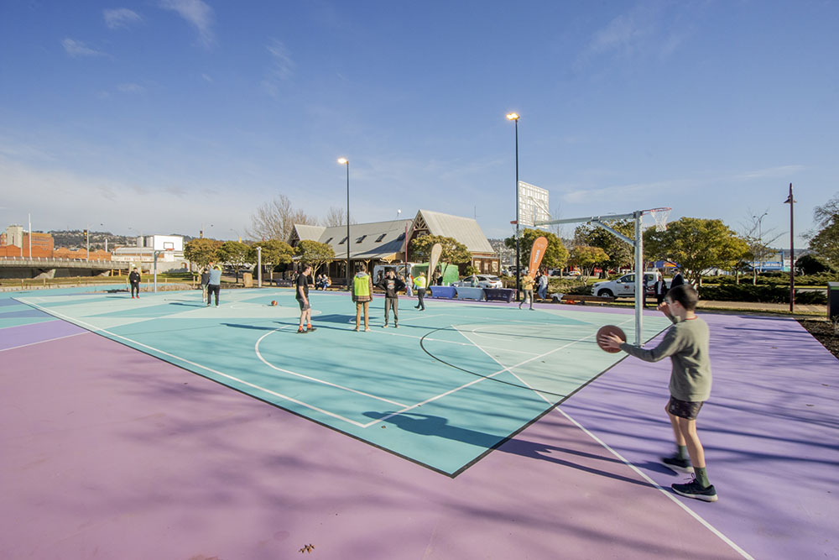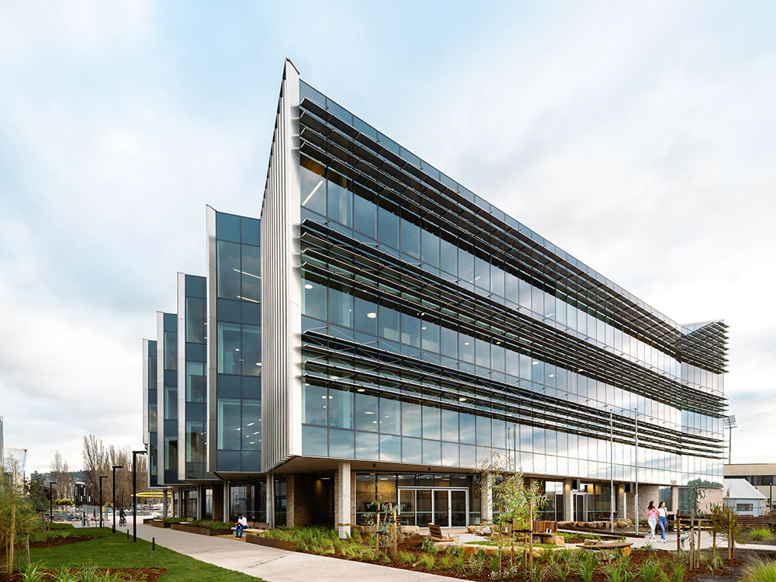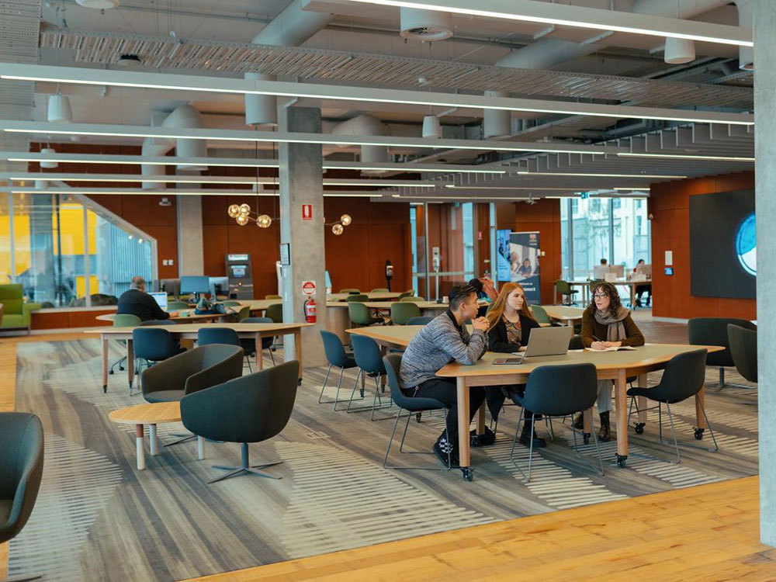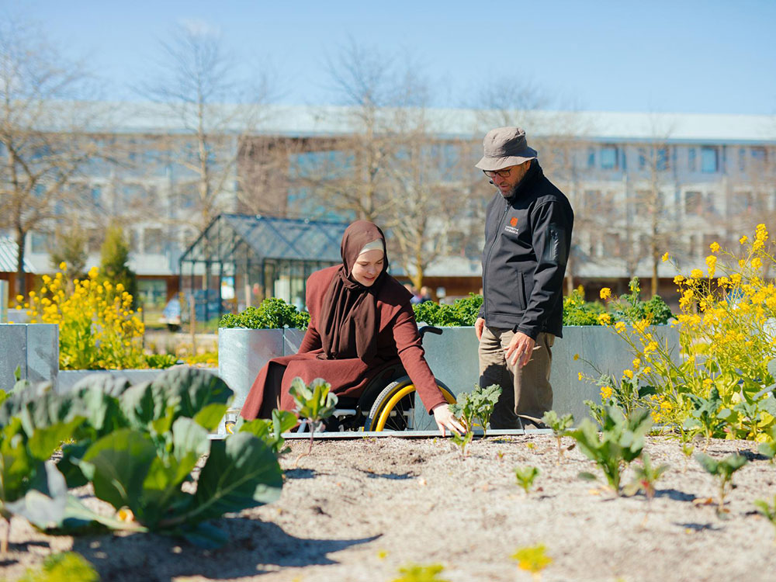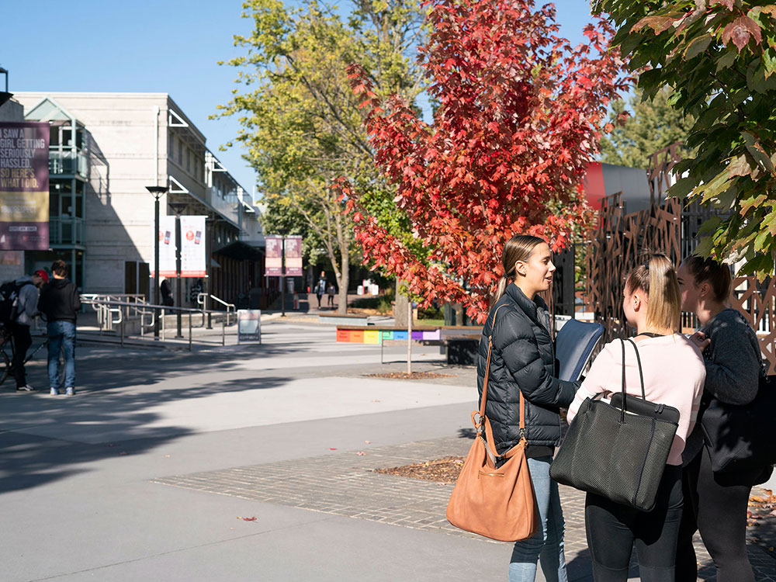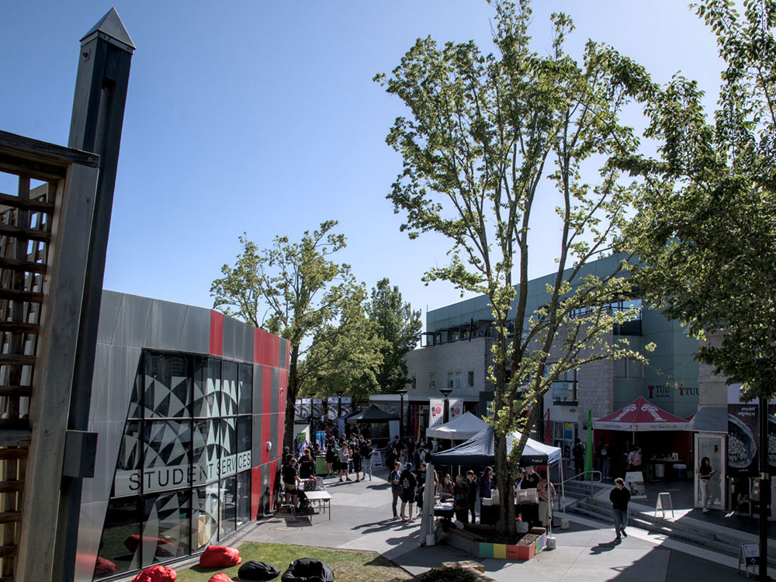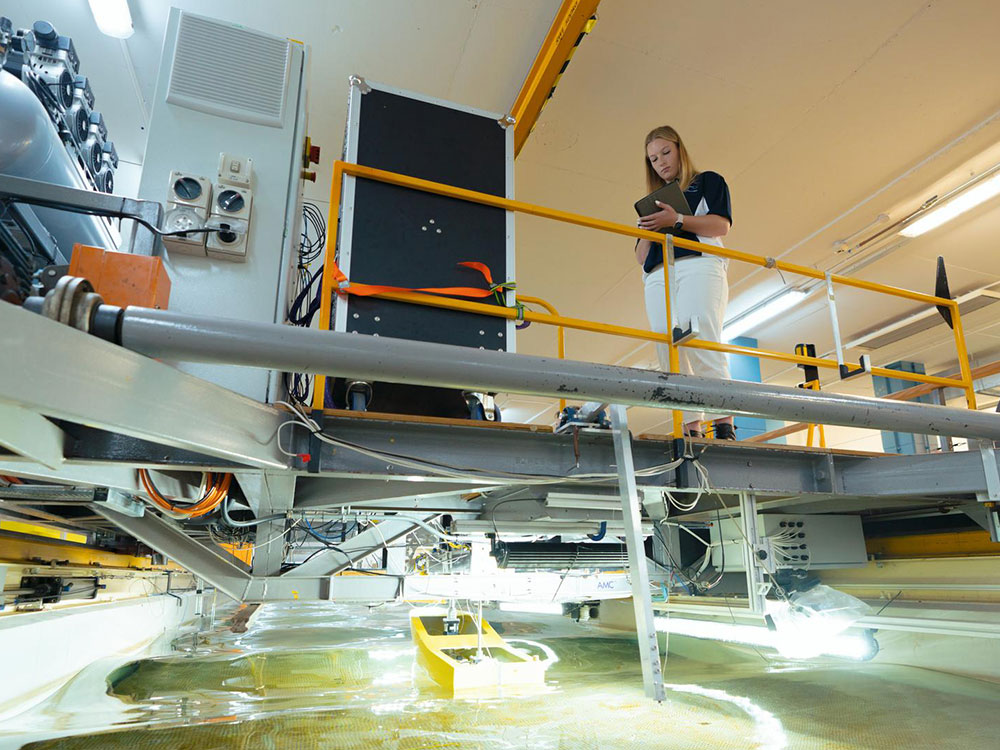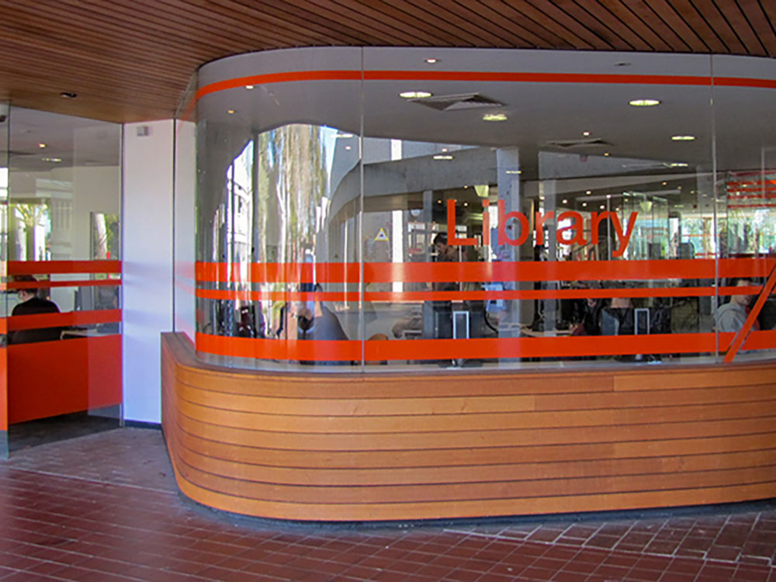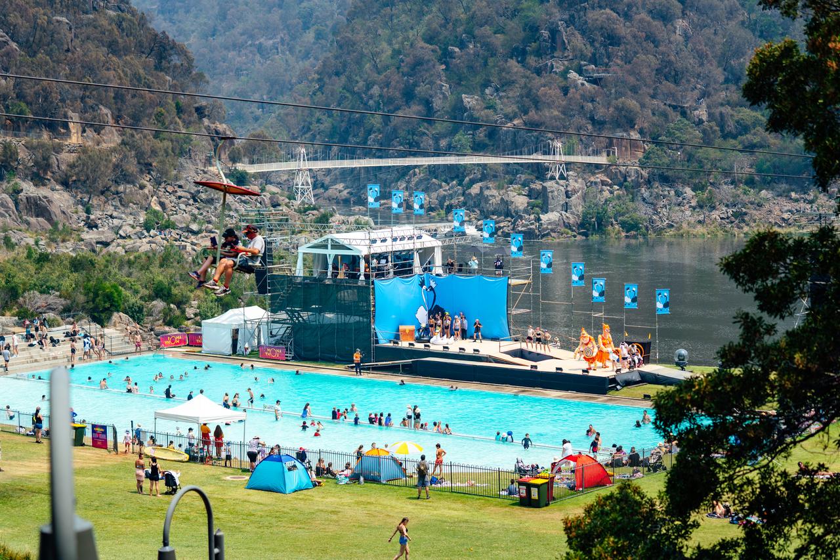
Study in Launceston
A new and exciting central campus is taking shape at Inveresk. Some study areas are currently transitioning here, with others continuing to be offered at our Northern learning sites elsewhere, including Newnham.
We offer a broad range of courses in Launceston from Creative Arts, Education, Humanities and Social Sciences, and Business, to Sport, Health, and Sciences.
Featured locations
Inveresk
Our updated precinct has been made possible through a partnership between the University, Local, State and Federal Governments as part of a $300 million Northern Transformation program and Launceston City Deal. The new, purpose-built buildings have been designed by architects Wardle and constructed by local firms Fairbrother and Vos, with local labour and materials including Tasmanian timber prioritised.
The University is creating an exciting campus precinct at Inveresk in Launceston where education, community, business and industry can connect and collaborate.
Only a 10-minute walk into the heart of Launceston's CBD, Inveresk is an accessible and inclusive location with a student village atmosphere. Residential accommodation is located on site, along with ample food and beverage options as well as amenities like end-of-trip facilities and parenting rooms.
Get involved in our community gardening programs (enquire via email), or access the recreational and sporting spaces on site like the Esk activity space and University of Tasmania Stadium where you can attend AFL matches. You can also experience the local arts scene inside the Queen Victoria Museum and Art Gallery (QVMAG) or Annexe Theatre.
The campus precinct design has been shaped with the help of our students, staff and community, honouring Inveresk’s deep-time cultural and industrial heritage, present-day use and its connections to the nearby laykila/North Esk River and city.
No matter where you’re studying, everyone is invited to make the most of the facilities here.
Our featured spaces

Offers group and quiet study spaces, computers, meeting rooms, classrooms, computers, print collections and art and cultural objects from the Riawunna collection.
Loose Goose Café operates on the ground level.
A series of outdoor spaces for learning, events, and gatherings comprising the pulingina milaythina Welcoming Space, a food and community garden, the Riawunna Garden, the Esk activity space (includes surface courts, a sprint track, bouldering wall and table tennis), a central walkway and square.
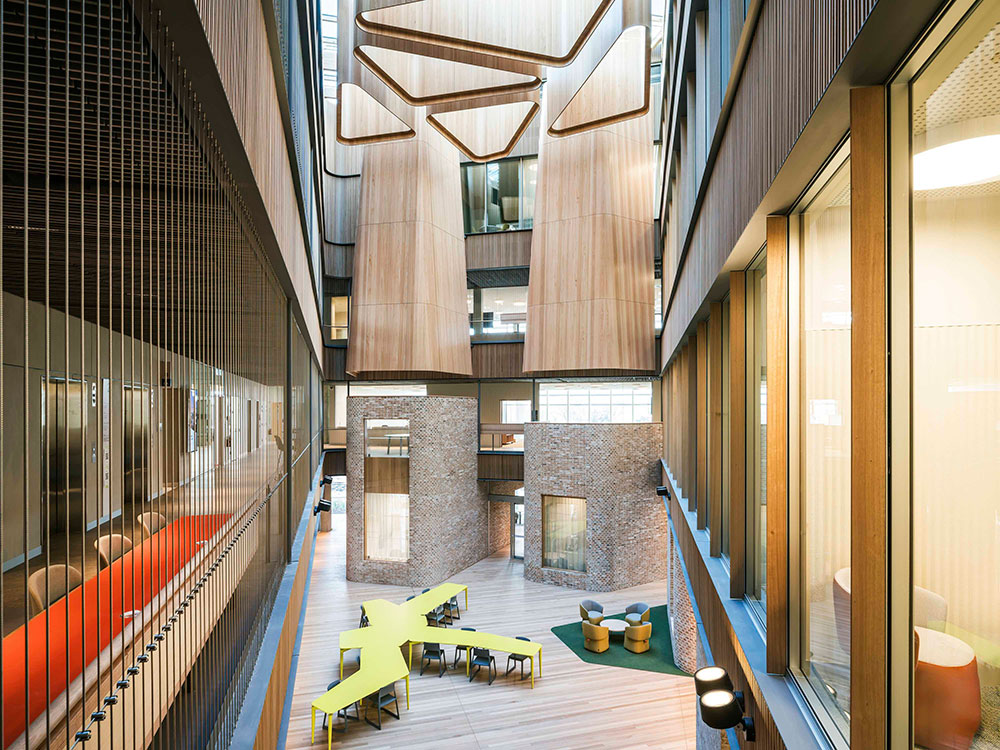
Includes study spaces for students from all disciplines, teaching for Humanities, Social Sciences, Business and Economics, Law, Education, Psychology, and research degrees. There are classrooms, bookable meeting spaces, recording studios and a hub for research degree students.
Counselling, and the Safe and Fair Community Unit (SaFCU) consulting rooms, are located inside along with accessibility and learning support, the Riawunna Centre for Aboriginal Education and Riawunna Garden outside the building, Peter Underwood Centre for Educational Attainment and representation from the University’s Research, Academic and Vice-Chancellor Divisions.
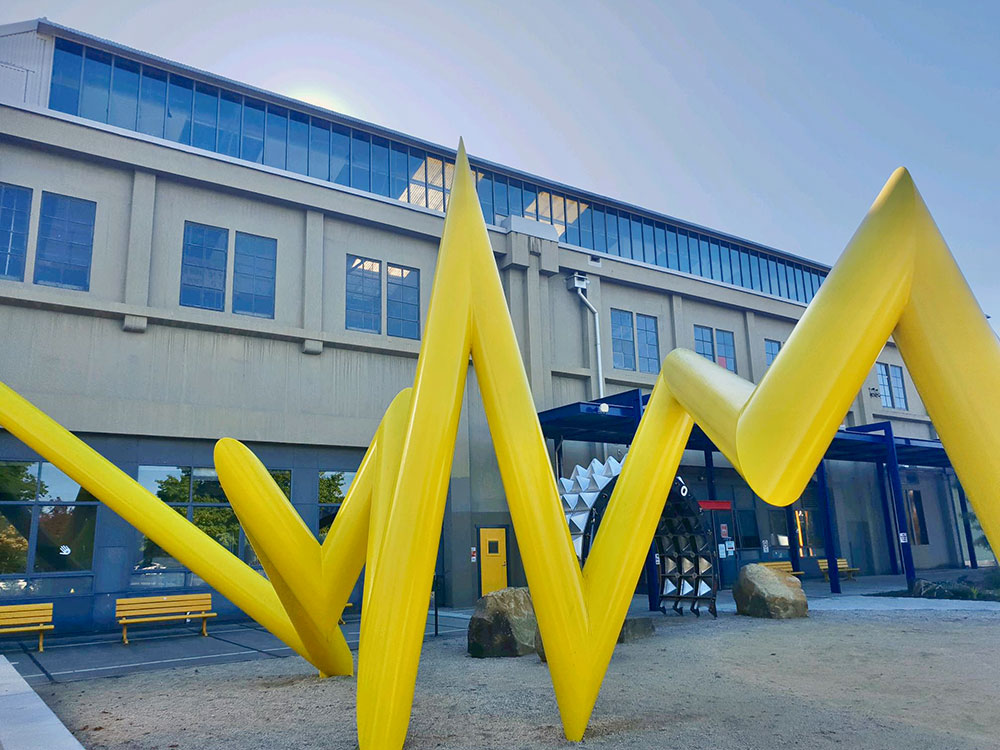
The existing E.G Stone building is the headquarters for the University’s professional services staff.
Stage 1 of the building’s refurbishment is now complete with Stage 2 expected to be finished in 2025.
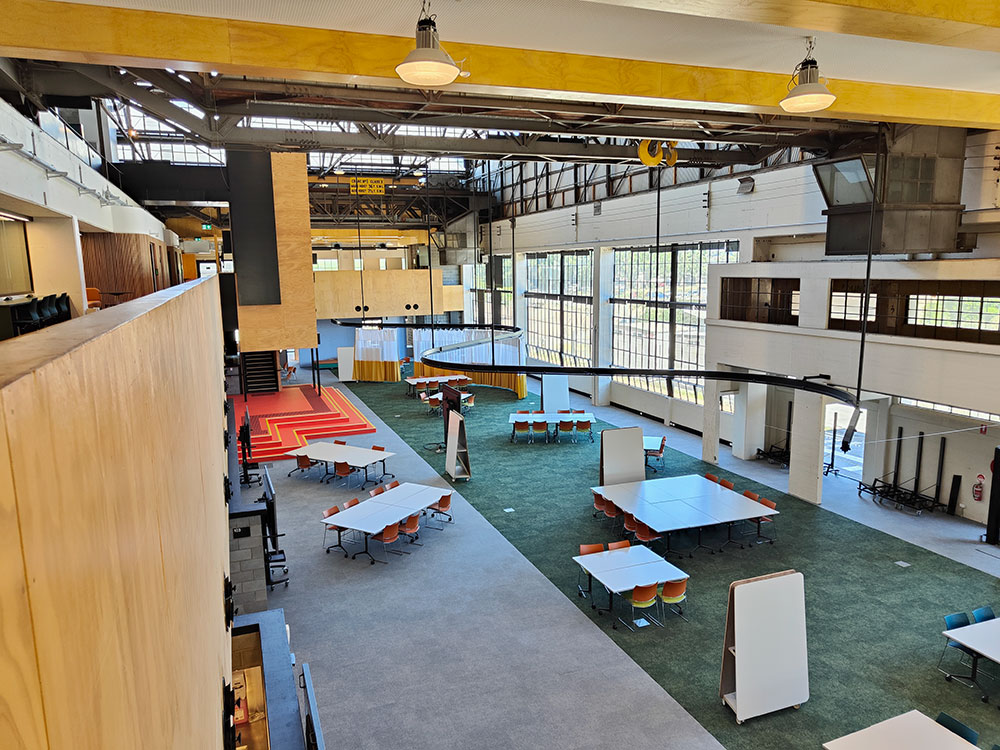
The existing Architecture and Design building at Inveresk has become a new creative hub with purpose-built studios for architecture and design, creative arts and media and information communication technology.
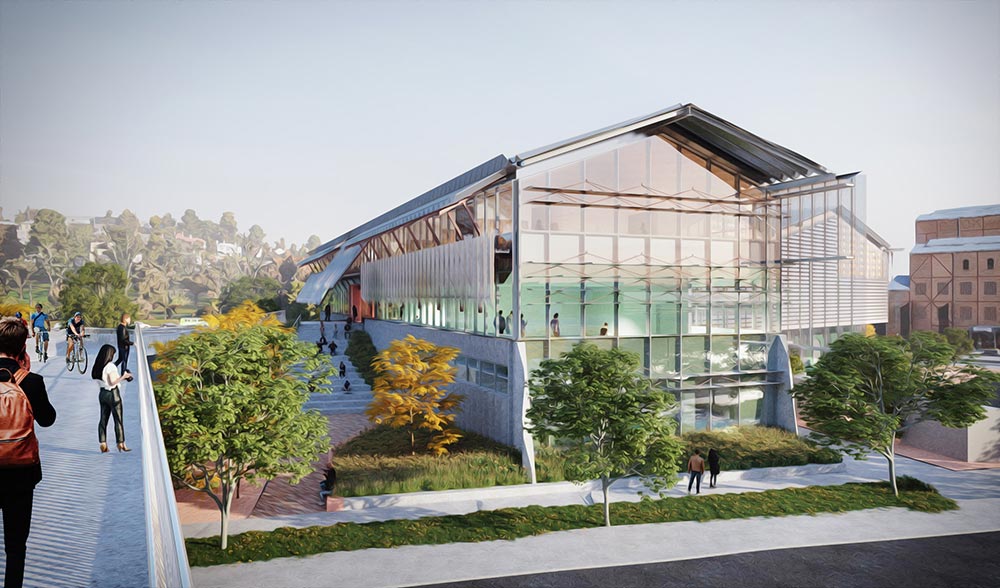
Due for completion in 2024, and occupation from 2025, The Shed will accommodate students and staff from some of the University’s health disciplines and science disciplines.
It will feature nursing simulation and research labs, gathering spaces, a café and host health-related education programs and initiatives for the community.
Newnham
Newnham is a relaxed and spacious campus overlooking kanamaluka/Tamar River and a short drive to Launceston's city centre.
Newnham hosts a range of facilities and amenities including various accommodation options that help make it a thriving student residential hub.
In addition to your studies, here, you can participate in a dynamic program of events and opportunities that will enhance your university community experience.
While some Newnham-based courses are currently transitioning to our new campus precinct at Inveresk, the Australian Maritime College (AMC), Tasmanian Institute of Agriculture (TIA), Centre for Sustainable Architecture in Wood (CSAW), and Australian Forest and Wood Innovations (AFWI) will continue to have a presence here with an exciting future currently being imagined for the broader site.
Featured facilities
- Metro provides a regular inter-campus bus service between Newnham and Inveresk that’s free for students and staff presenting their University of Tasmania ID card, so it’s easy to enjoy both learning sites during your higher education journey.
- Student library
- Loose Goose Café
- Unigym and outdoor recreational spaces including University oval and on-site tennis courts
- Lady Gowrie University Childcare Centre
- Uni Hair Salon
- The University Psychology Clinic
Other learning centres

Australian Maritime College
The Australian Maritime College (AMC) is Australia’s national institute for maritime education, training and research. It has campuses at Newnham and Beauty Point which feature specialist facilities that contribute to a vibrant teaching and research environment across maritime engineering and hydrodynamics, global logistics and maritime management, and ocean seafaring. AMC also provides consultancy services to the maritime industry through AMC Search, is closely connected to the Royal Australian Navy, and offers Vocational Education and Training (VET) courses and short courses.
Take a tour of the Australian Maritime College (3D panorama)
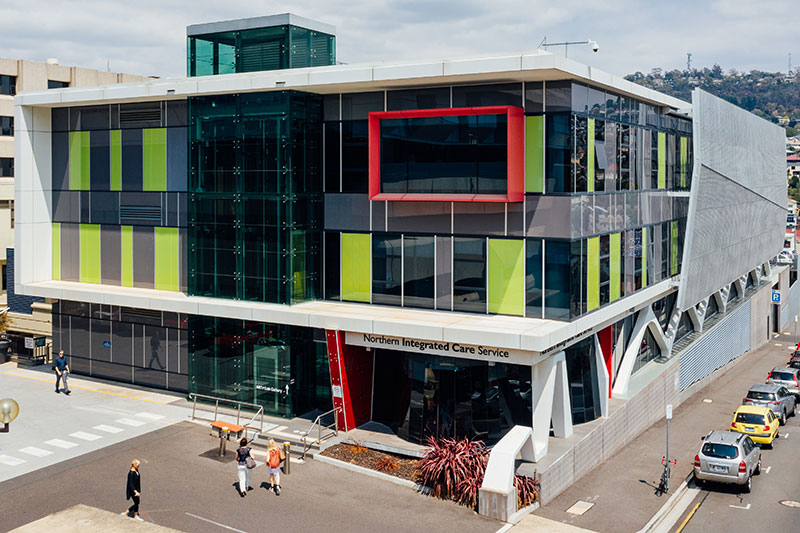
Launceston Clinical School
Co-located at the Launceston General Hospital, the Launceston Clinical School provides training for medical students undertaking their fourth and fifth years of the Bachelor of Medical Science and Doctor of Medicine (BMedScMD).
Current construction works
- Boland Street Infrastructure Upgrades Works notice for surrounding residents and businesses (PDF 619.5 KB)
Services and facilities
In addition to purpose-built teaching and learning facilities, our campuses have a range of on-site amenities and resources.
All University of Tasmania campuses are now fully smoke free.
