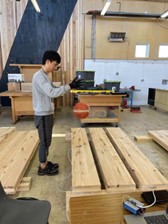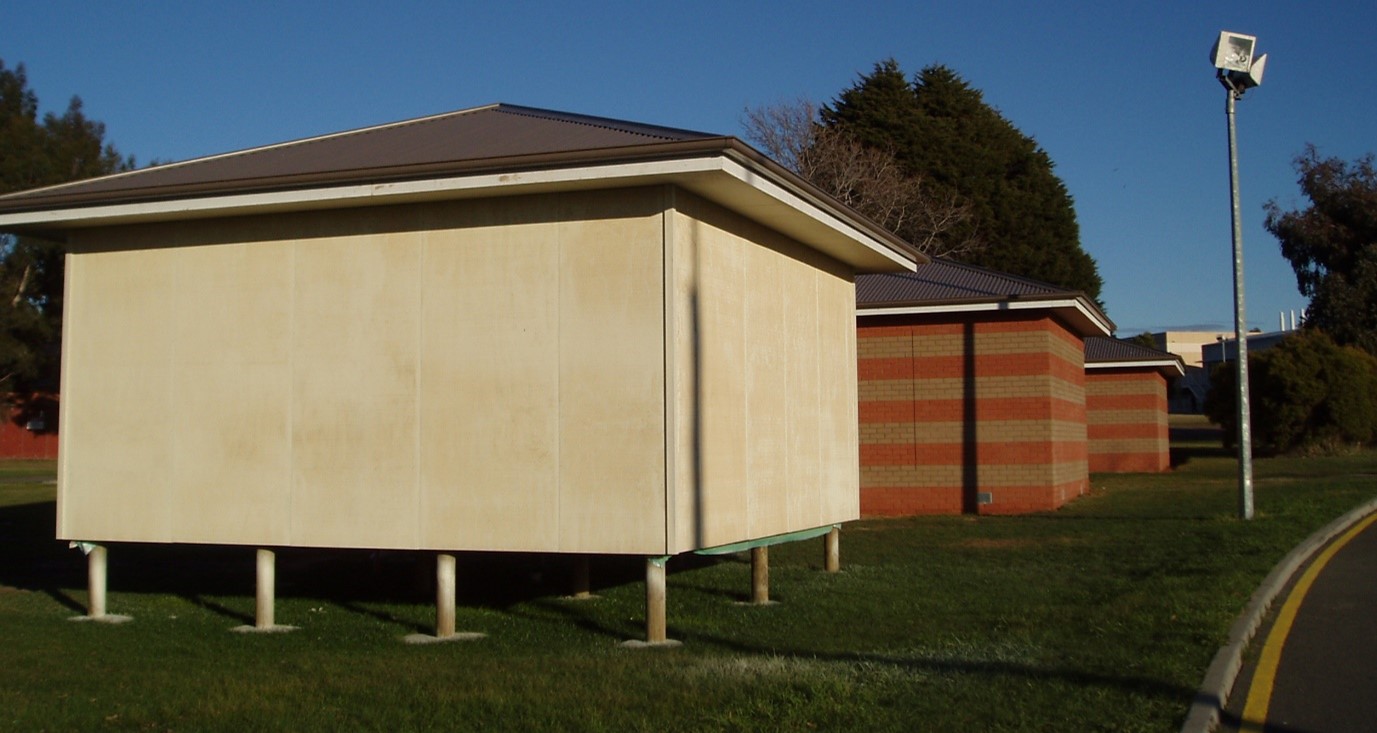Timber-rich buildings and structures can provide attractive, healthy, and durable solutions that satisfy the regulatory and market requirements that govern their thermal, hygroscopic, and other performance. This is often considered through the design of building envelope components.
Our team provides research and development services covering:
- The durability design and performance of building elements.
- Passive thermal and hygroscopic performance of elements and designs.
- Indoor air quality
- Other aspects of building physics and performance.
Projects

Supervisors: Dr. Assaad Taoum, Dr. Nathan Kotlarewski, Prof. Andrew Chan
The aim of this research is to investigate the serviceability performance of cross-laminated timber (CLT) panels made from fibre-managed plantation E. nitens. Recently, the mechanical properties of CLT panels constructed from fibre-managed E. nitens have been measured by a few researchers. However, the studies on their serviceability performance are limited and worthy to investigate. In this project, three main sets of experiment will be performed to determine the serviceability performance of the CLT panels. Firstly, a short-term serviceability bending test will be performed to check against deflection of CLT panels under service limit states (SLS) requirements. Secondly, the vibration test will be implemented to assess the dynamic response of the CLT panels to human-induced activities such as footsteps from normal walking. Finally, a long-term bending will be conducted to determine the creep behaviour of CLT panels under controlled and uncontrolled environmental condtions. These tests have never been performed on CLT panels constructed from E. nitens, and the results will be beneficial to the industries that consider using fibre-managed E. nitens as raw materials in CLT construction because they will illustrate how those structural element work within their serviceable lifespan.
Supervisors: Dr Mark Dewsbury, Dr Phillipa Watson
The research thesis explores architectural design strategies for improving lightweight Australian houses to high performance sustainable design of year 2030 to 2050. The design parameters of buildings (e.g., building materials choices, building orientations, air change rates, wind speed, window-floor ratios, building plan layouts, building sizes, heating, and cooling loads, moisture content, etc.,) are analysed using local and international Indoor Environmental Qualities (IEQ) building standards, green building rating tools, as well as Australia's Nationwide House Energy Rating Scheme (NatHERS) and bio-hygrothermal (WUFI) simulation tools. The goal of the research is to inform Energy Efficiency and Health and Wellbeing design impacts on pre-2002 (and new) housing using lightweight construction as high-performance building systems in temperate climatic conditions.

The objective of this project was to better understand and quantify the thermal performance of lightweight timber construction, particularly forms of construction commonly used in the Australian residential sector. It specifically aims to validate the performance of the AccuRate house energy rating (HER) software for these types of construction in cool temperate climates such as in Tasmania.
This involved thermal performance monitoring of three test cells during the free running period from January to December in 2007, and the subsequent comparisons and analysis for the empirical validation. These cells were built in the same location, with the same planning and orientation but using different floor construction types. Each test cell was designed to match flooring options referenced from the Building Code of Australia. To further align with the primary building types used for housing in Australia, the cells were designed with brick veneer walls with either an enclosed subfloor or no subfloor. Each cell is briefly described as follows.
A Five Star Timber Floored House. Enclosed perimeter platform floor with brick veneer cladding A Five Star Concrete Slab House. Slab-on-ground floor with brick veneer cladding. A Four Star Timber Floored House. Unenclosed perimeter platform floor with plywood cladding.
Each test cell was fully instrumented with a total of at least 60 sensors installed in the room, roofspace, walls and wall cavities, subfloor space, and the ground. A weather station located on the roof of Test Cell 2 provided external environment data for the AccuRate thermal performance simulation. Airtightness of each cell was ensured prior to data being collected.
It was found that the three test cells were very airtight with air change rates of up to 0.1 ACH. Under the same external wind conditions, airflows measured at the roofs were significantly higher and with a wider variation compared with the airflows in the rooms.
Within the whole year, the simulated room temperature was almost always lower than measured temperature. When thermal comfort bands in Launceston according to the protocol for house energy rating (2006) were considered, the simulated hourly temperatures for a warm and a cool week resulted in an underestimation of overheating degree hours during the warm week, and an overestimation of underheating degree hours during the cool week in all test cells.
The specification guide is a technical design and specification manual for Australian timber and composite timber windows and doors for use in both domestic and commercial applications. This is of primary significance to manufacturers and builders, as well as those involved in specification.
The key focus points of the technical guide are the crucial characteristics of major Australian timber species, certification of materials, window and door installation, storage, handling and maintenance. Parallel to this, industry trends and international guide precedents were reviewed.
Research leading to the development of a technical guide for this project will focus on the following areas:
- Performance requirements - internationally, standards establish a series of performance requirements for strength, torsional loading, weatherproofness and air infiltrations for timber windows and doors. These are being compared to Australian Standards. Thermal performance requirements for windows are not currently mandated but significantly affect specification due to the BCA thermal performance requirements for domestic buildings.
- Materials - the primary characteristics of major Australian species have been collated, as well as environmental properties such as certification. Issues surrounding historic performance, demand and timber drying and handling are also being considered.
- Manufacturing requirements.
- Installation - international guides on storage, handling and installation will be used as base for Australian recommendations. Best practice on thermal performance aspects of installation has also been assembled.
- Maintenance - this section provides manufacturers and installers with the procedures they will need to follow to ensure windows meet the performance requirements. Overseas guides are being collected.
This project researched flooring failure and performance issues encountered across Australia. Documentation was needed to inform flooring installers of correct procedures via FWPRDC electronic publications to significantly minimise failure due to poor installation.
Timber flooring is a major market sector for many of Australia’s timber producers, especially hardwood producers. The study noted timber flooring to be a million dollar industry, potential risk in the industry was estimated to concern at least 50% of installations in the flooring market. This was of great concern as the cost of replacing flooring was noted to be considerably higher than the initial laying of flooring.
Timber floors can fail due to poor installation practices however in each of these areas either the practices are not well documented, not consistent or the interactions are not well understood. Unless addressed through research the associated problems in these areas can be expected to continue, solely through a lack of knowledge and understanding.
The installation manuals were produced based on research and testing addressed emerging technical problems, and have since increased the sustainability of the timber flooring industry by minimising failure rates of incorrect installation. By providing researched guidelines the manuals also aid dispute and litigation processes that occur relative timber flooring performance issues.