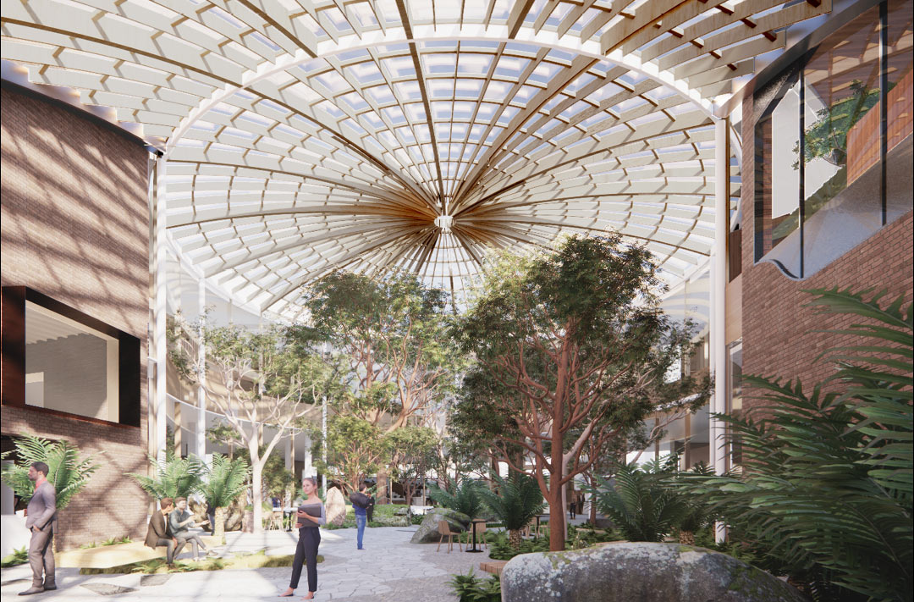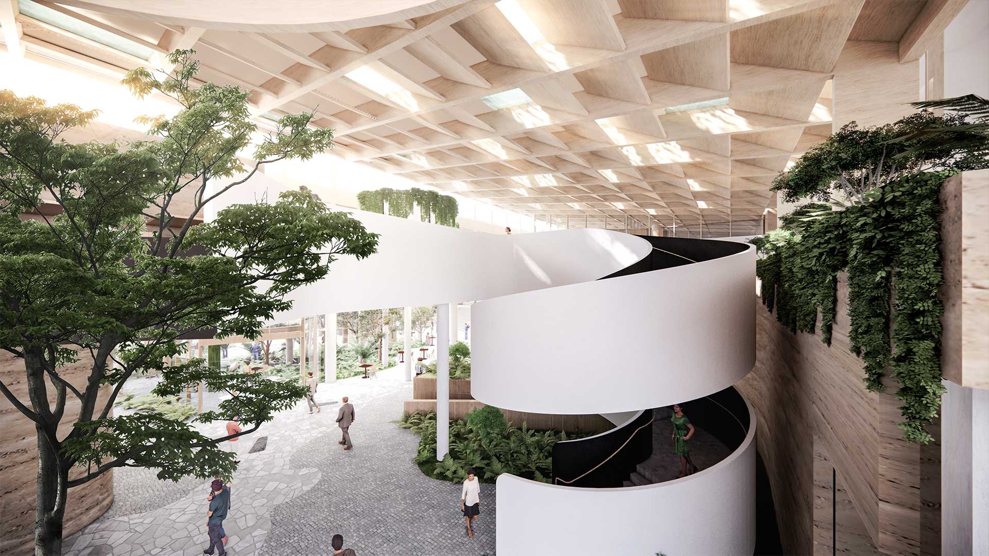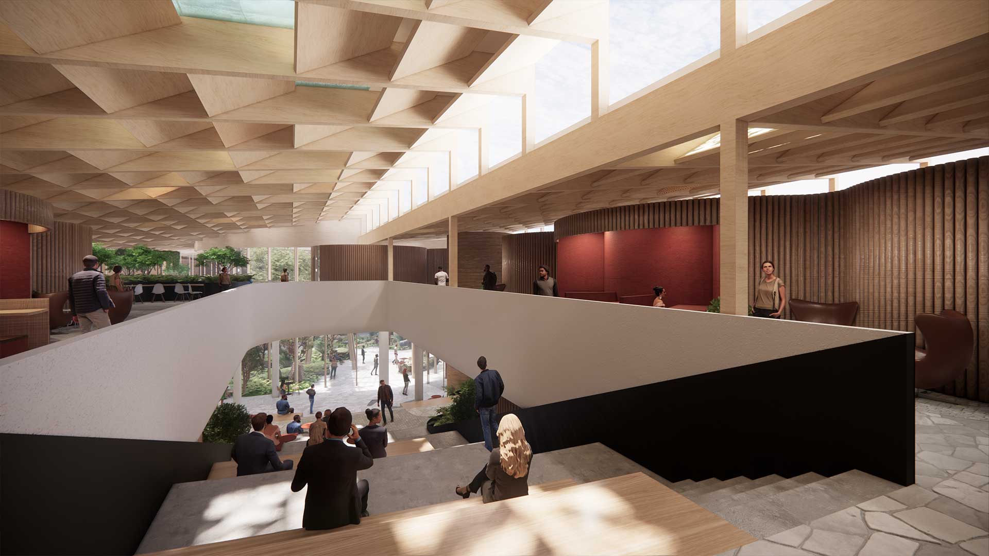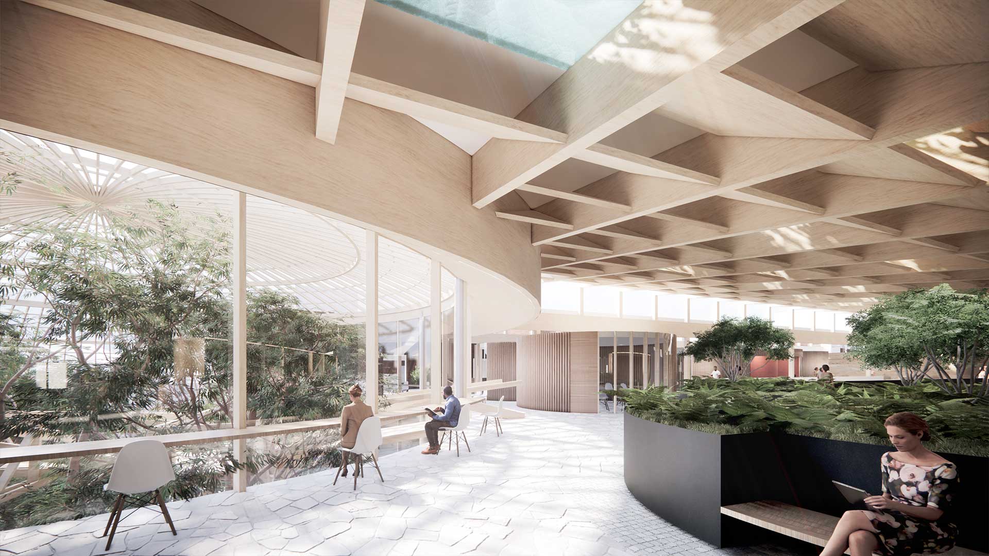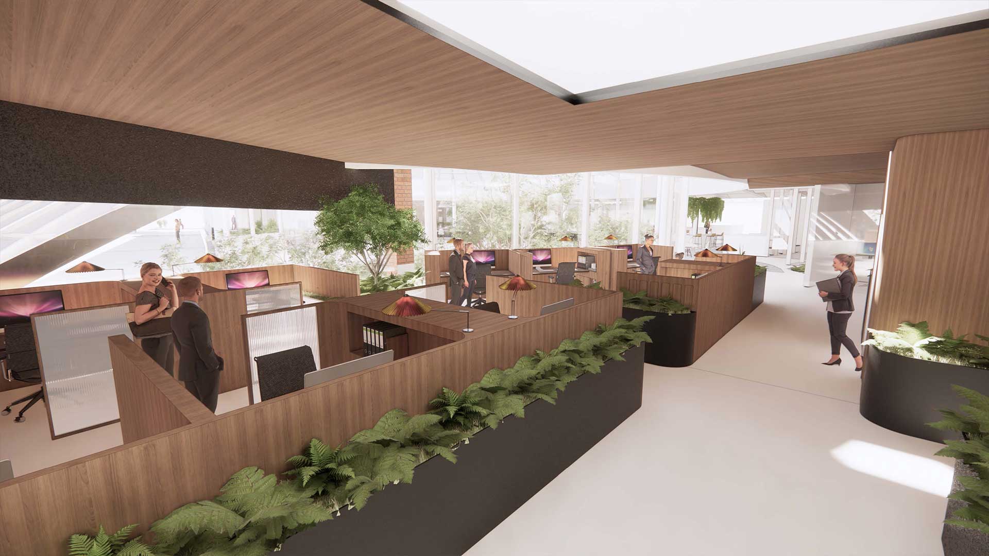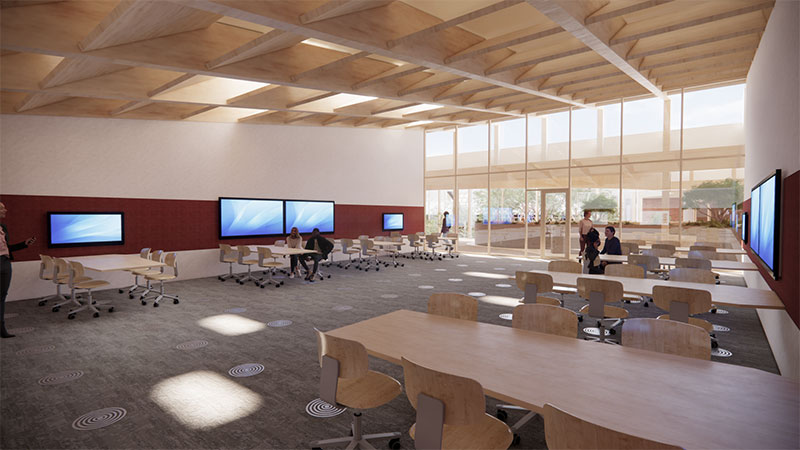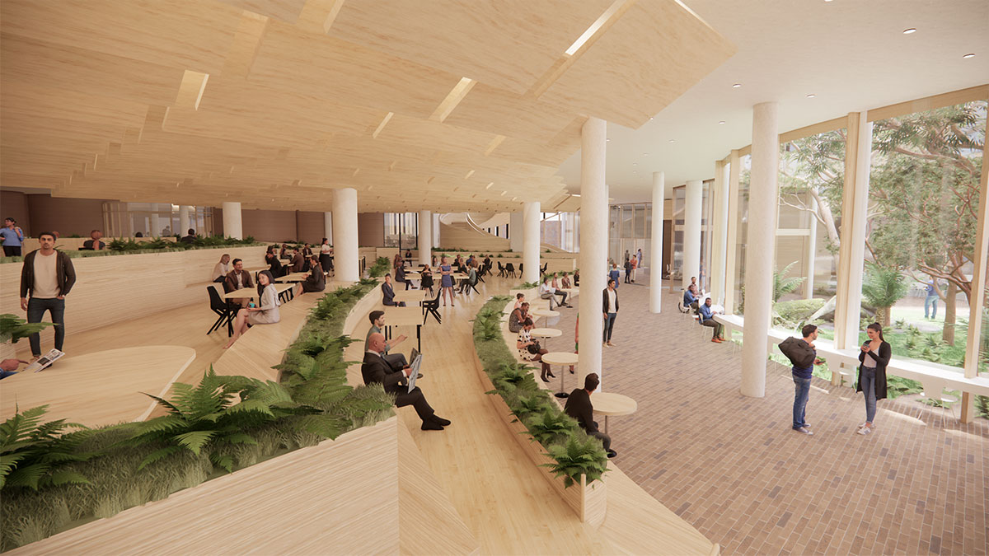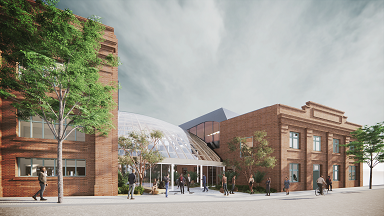A new life begins for one of Hobart’s most iconic buildings
13 January 2023
Construction has begun at Hobart’s iconic Forestry building, which will be restored and given new life as an inner-city hub for learning, research and collaboration over the next two years.
The domed building, which has been vacant for many years, will be home to the University of Tasmania’s College of Business and Economics and Law School as well as administrative offices. When complete, the building will house 300 staff and support the studies of 3000 students.
The $131 million project will provide improved, contemporary and more accessible facilities for students and staff, give the community access to a beautiful piece of year-round green space in the heart of the city and support a vibrant Hobart.
“We are proud to be making this significant investment in educational facilities for students and staff, and in the capital city we all share, through the restoration of an important piece of Hobart’s architecture,” Vice-Chancellor Professor Rufus Black said.
“As central business districts around the world adapt to the changes wrought by the global pandemic, our hope is that the University of Tasmania can play a positive role in supporting a vibrant, thriving future for Hobart by creating high quality civic spaces that are hubs for students, staff and the community and bring life into the city.”
Executive Dean of the College of Business and Economics Professor Stuart Crispin said the central business district was the ideal location for the college.
“This new hub will be close to transport, jobs, shops and services and brings business, law and economics education and research into the heart of the city allowing increased collaborations with our partners as we work to solve real problems for real people,” Professor Crispin said.
Designed by renowned architectural practice Woods Bagot, the project will be completed by leading construction firm Hansen Yuncken, which recently built the Hedberg and is also restoring and renovating the historic Philip Smith Centre on the Domain, the University’s original home.
At its peak, 180 trades people will be working on the site on any one day, with up to 20 percent of them being locally employed apprentices.
As well as providing facilities for students and staff, the project will also restore the living forest to the heritage listed dome, creating a new inner-city park and thoroughfare between Melville and Brisbane Streets for the community.
Celebrated Tasmanian architect Robert Morris-Nunn designed the award-winning 1990s renovation of the historic building and said he was thrilled it would now be part of the University of Tasmania’s campus.
“Seeing the building fall into disuse was really sad,” Mr Morris-Nunn said. “It’s been truly amazing for the building to become part of the University and to know that it will be renovated, the forest replanted, and the space filled with students and given back the life it should have had.”
The City of Hobart approved the Development Application for the renovation last year. Works are expected to take two years to complete with staff and students to be using the building in 2025.
Co-designing a redeveloped Forestry building
We asked future building users what they need to deliver an outstanding learning and research experience for students and staff.
The Law School told us they want to create:
"A law school with a heart: human-centred spaces to create exceptional, internationally recognised law graduates"
Business and University College said they want to:
"Solve real problems for real people; transforming learning globally from the heart of Hobart’s CBD"
Six key design principles emerged from feedback received:
Functional needs
- The iconic building and spaces reference Hobart history and provide a sense of belonging for Law and Business in the city
- We will bring historical items from Sandy Bay with us; celebrating staff and student success
Aesthetic vision
- Use of Tasmanian timbers and local materials, inclusion of Tasmanian artwork
- Acknowledgement heritage and indigenous cultures
Built form
- Business: Access to an Experimental Economics Lab and Tax Clinic
- Law: Moot Court, law themed study spaces and Graduate Diploma of Legal Practice space to meet the teaching and research needs of each discipline
- Administration: Enables teamwork, lean and agile work practices and a positive culture
"The times I’ve thought ‘I’d love to work here’ have been when I enter a school or faculty and it feels like a genuine academic environment rather than a corporate or government one."
Functional needs
- Spaces are physically accessible to all
- Designed with safety and security in mind, supporting extended access hours
- Inviting social spaces to interact with good acoustics - not cavernous and not warrens
Aesthetic vision
- Places that feel dynamic and creative, encourage inclusivity and are designed to welcome people from diverse backgrounds and genders
- Carefully selected lighting and colour palettes that are suited to neurodiverse people
Built form
- Law reception – important for student experience and retention (individual connection and friendly faces)
- Parents’ room and quiet room
- End of trip facilities (showers, lockers, secure bike storage)
"There were people of all backgrounds and abilities represented, open communal spaces, places filled with trees and nature where classes and meetings took place. A common lunch hour so all could share food. Shared kitchens, rituals, a buzz of collectivism and inclusion. People in wheel chairs, signs written in many languages, a feel of a global village."
Functional needs
- Greater employment opportunities for students; they have as much of a presence in the building as staff, which leads to more formal and informal interactions
- Places (formal and informal) that encourage planned and spontaneous collaboration, and connecting with professions in the CBD, including a mix of meeting spaces
- Secure staff area but common spaces open and inviting to wider community. Staff kitchen/lounge separate from workplace (acoustic barrier) with books/magazines
- News boards for sharing upcoming events
Built form
- Dedicated student kitchen, social common area and collaborative work environment, storage, dedicated student space
- Multi-use spaces for holding events (social and scholarly) such as: career events, mock job interviews, writing courses, Peer Assessment Help, language proficiency, social night activities (dance nights, games nights, movie nights), markets (second hand clothes, books, crafts etc), fitness classes, drinks with staff, informal unit chats
- Study space for HDR candidates to encourage a sense of identity and cohort; study spaces for students to encourage them to stay on campus longer
"If we move into the city, then a connection with the actual professional precincts that we are supposed to train students for, and work alongside, would be good – rather than being tucked out of the way and lost in a mix of disciplines."
Functional needs
- Purpose-built learning and teaching spaces that suit flexible pedagogy, and offer a range of sizes and capacities
- Teaching spaces close to staff workplace to promote serendipity and close connections between staff/students
- Law-specific learning spaces incorporated, as well as informal study space
Built form
- User-friendly technology, zoom-enabled classrooms, power and data, wifi, whiteboards
- Soundproof recording room for producing online learning content with professional lighting
- Audio-enhanced teaching spaces fitted with appropriate hearing augmentation
- AV screens positioned in classrooms and meeting spaces for equal viewing accessibility
"Intellectual buzz, the ambience that is both drenched in history and utterly contemporary, the powerful sense of work happening around me, the blend of deep seriousness and joy in creative and academic work, the potential for discovery and learning."
Functional needs
- Encourage collaboration and sense of teamwork between staff and students across disciplines – spaces to gather in non-bookable spaces (alcoves, forest, pods)
- Good acoustics and consideration of interior materials to keep noise to a minimum
- Inclusion of a range of workplace settings, including enclosed offices and allocated workplaces
Aesthetic vision
- Spaces that are bright, green and offer natural light – comfortable not sterile
- Inviting outside spaces with connections to the natural environment and wilderness
Built form
- Access to comfortable chairs for reading, storage options for books, research materials and personal belongings
- User-friendly technology, shared printer/storage in a separate; minimising disruption to work and study
"Campus is where I can focus and study without distraction. It’s where I feel like a scholar. "Office privacy is important but being able to easily know when people are in is important too."
- Low carbon impact with low operational energy consumption and reduced embodied carbon through careful choice of materials
- Circular materials strategy developed to help maintain material value
Water efficiency with high-performance fixtures and fittings, rainwater capture and reuse - Natural planting, extensive use of natural light to reduce need for artificial lighting, low VOCs supporting indoor air quality
- Building designed to be adaptive as pedagogy and space needs evolve – not designed for single use
"I love very green spaces, where I can be in contact with the natural world around – both through being able to step outdoors into green spaces, or through having lots of plants inside and looking out at a mountain."
